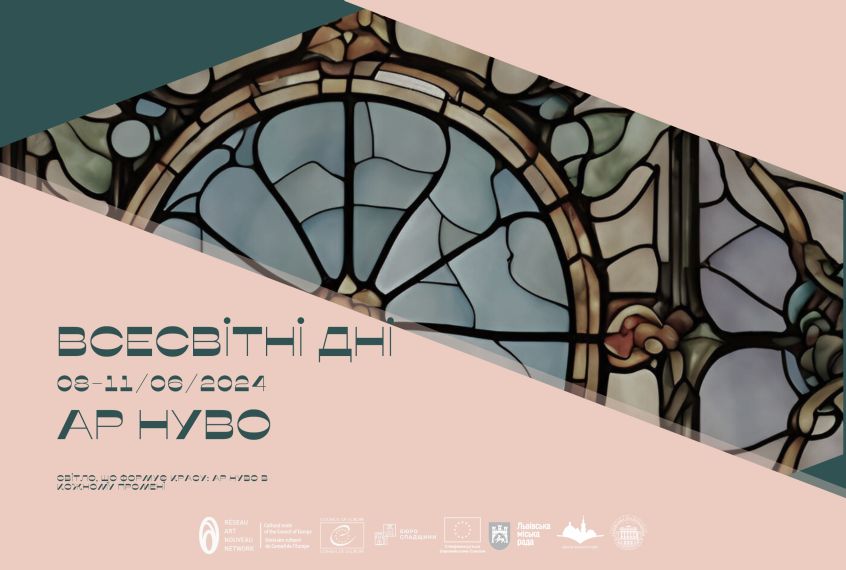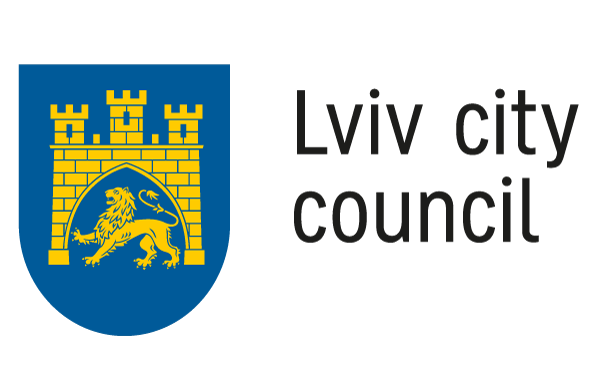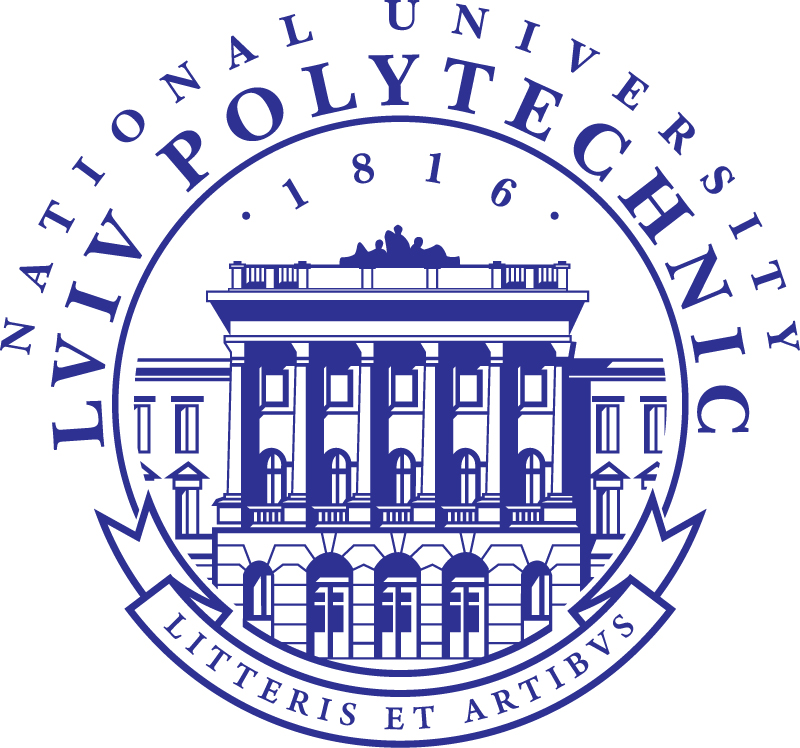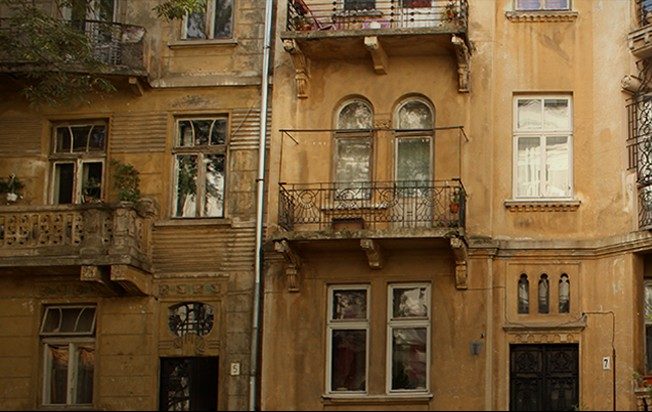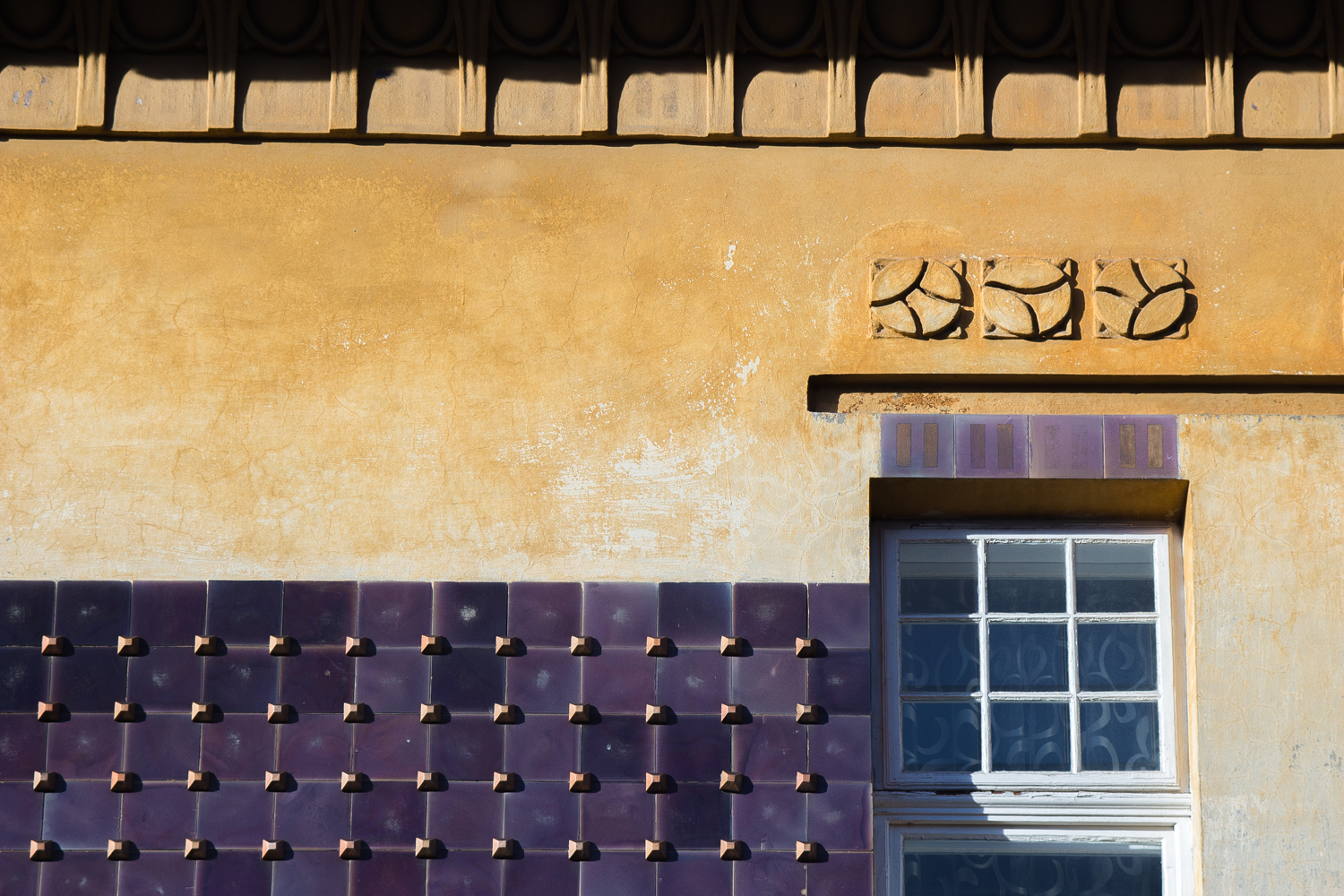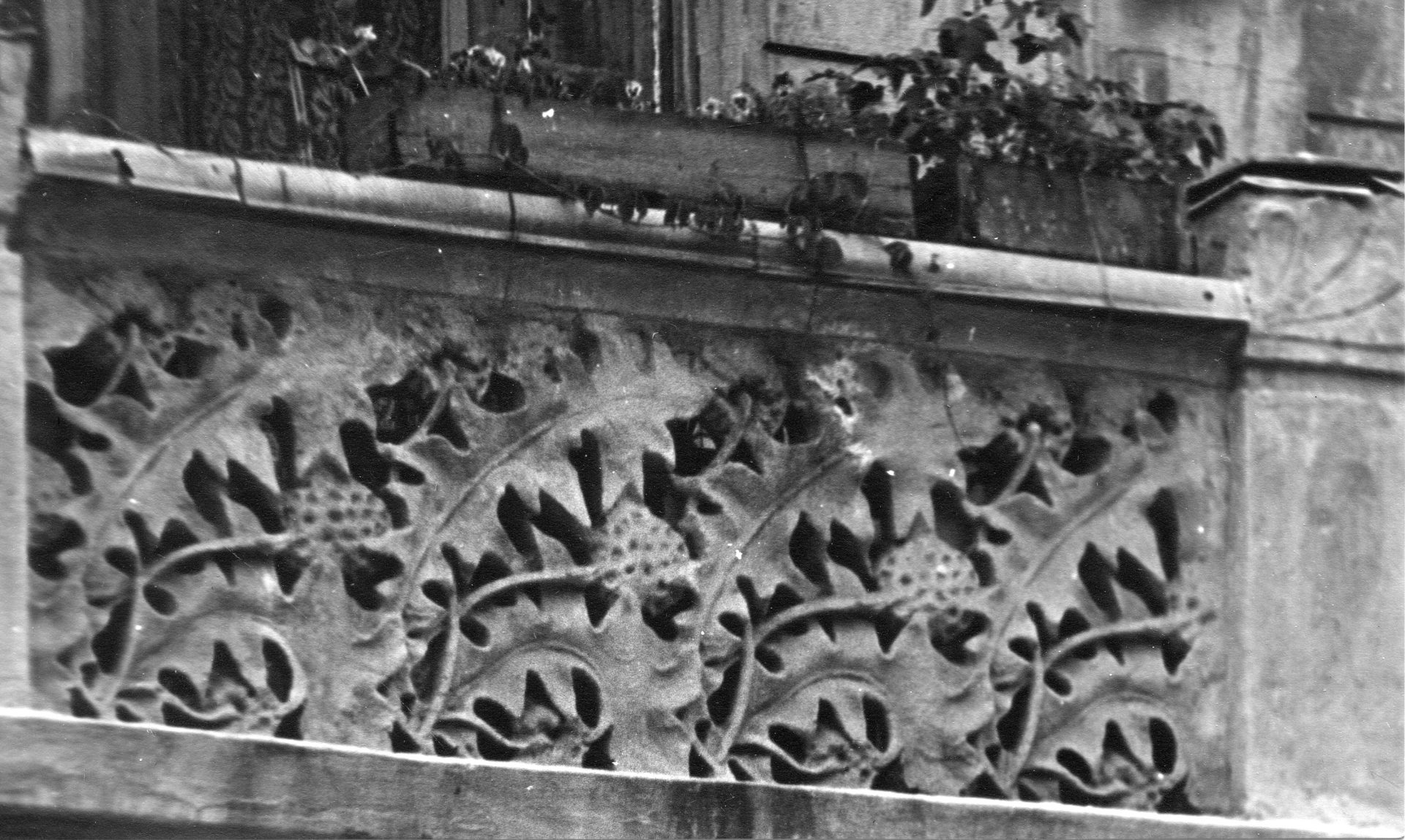Walk Through a Secession Building on Bohomoltsia Street
11.6.2024, 18:00
Центр міської історії
We invite you to walk with architectural history researcher Olha Zarechnyuk around the building at 6 Bohomoltsia Street, where the Center for Urban History has been since 2006.
The three-story residential building, formerly the townhouse of entrepreneur Leon Stauber, was constructed in 1906 according to a project designed by Ivan Levynskyi's bureau. The architect Tadeusz Obminski designed the main façade.
The leading portal and the side parts of the façade, crowned with small attics, are the most decorated. A rich decor in the style of the Ornamental Secession is superimposed on this scheme: stylized leaves and flowers around the portal, fencing of the 2nd-floor balconies with stylized dandelions, panels with stucco leaves under the windows and on the stylized pilaster capitals.
During the excursion, the researcher will explain the building's history and show its exteriors and interiors. The culmination of the excursion will be a look at the central part of the city from the rooftop. The researcher will also focus on the history of Bohomoltsia Street (formerly Adam Asnyk Street) and its square in the center, an outstanding example of early twentieth-century urban planning.
To participate, please register here.
[sg_person]
